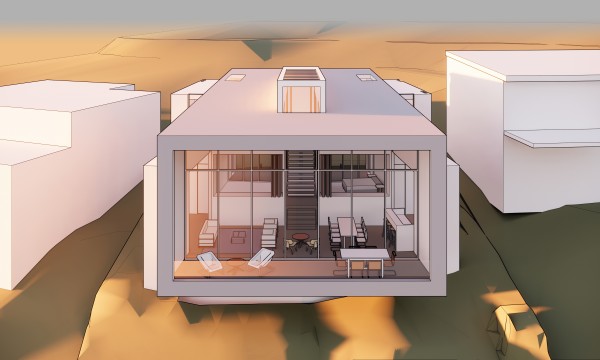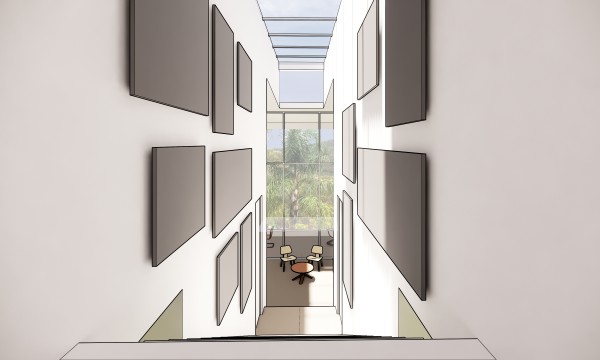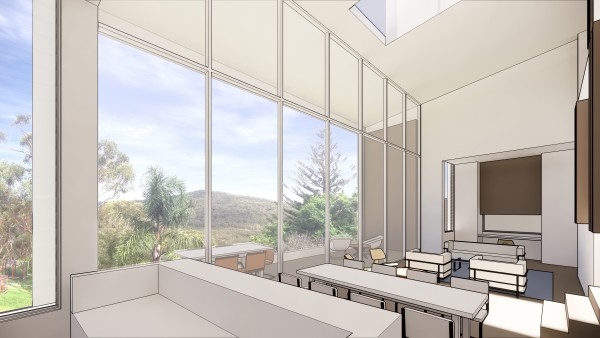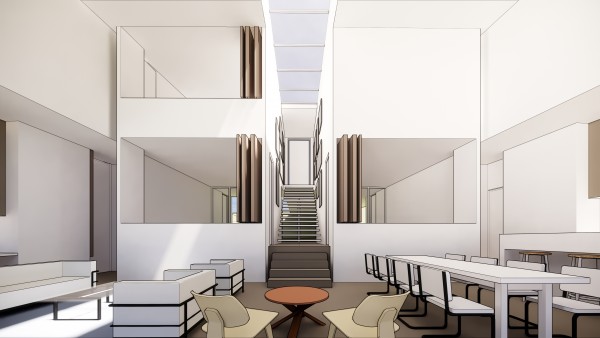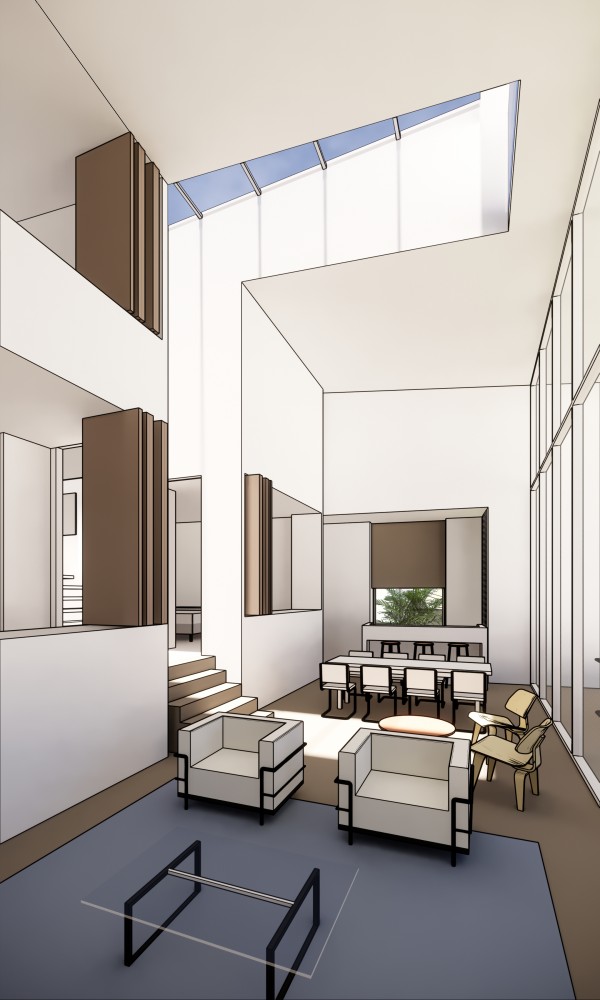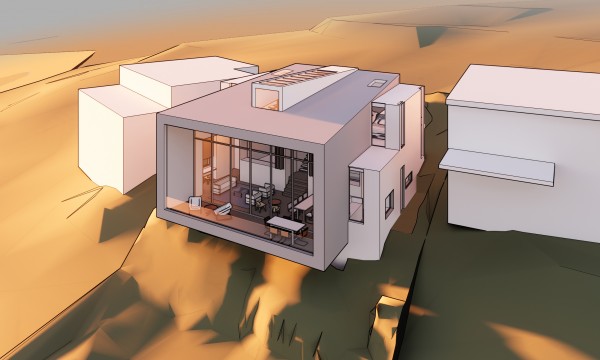PICTURE VIEW HOUSE
This house concept works within tight planning controls on a steep site to achieve its clients’ brief.
Located on a steep site in regional NSW, the house is subject to local planning controls that restrict its height and form. Working within these controls, the concept design places the living areas nearer the ground, and locates the main bedroom areas as loft spaces above. The living spaces open onto a grand 'picture window' showcasing regional views, with the slope of the roof above mimicking that of the site.
A double height space over the living, dining and kitchen area provides a feeling of spaciousness. The loft-style bedrooms may open out to this space, or retreat from it when their shutters are closed. Skylights are deliberately placed to draw light into the spaces: skylights over the bedrooms grant occupants a view of the night-sky from beds; and a generous central skylight floods the main circulation stair with light, creating an exaggerated perspective of space expanding when seen from the entry door. The long stair that bissects the house doubles as an art space, providing a dramatic welcome to the property that leads to the artist’s own studio within.

