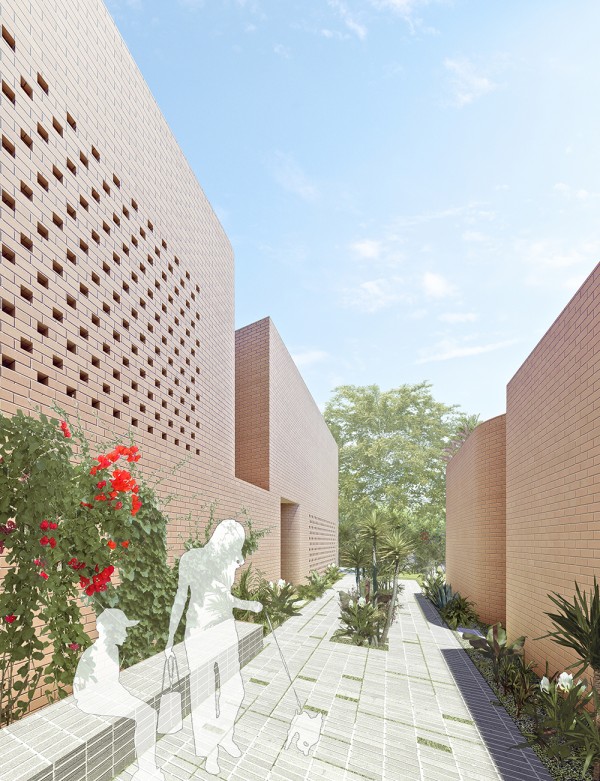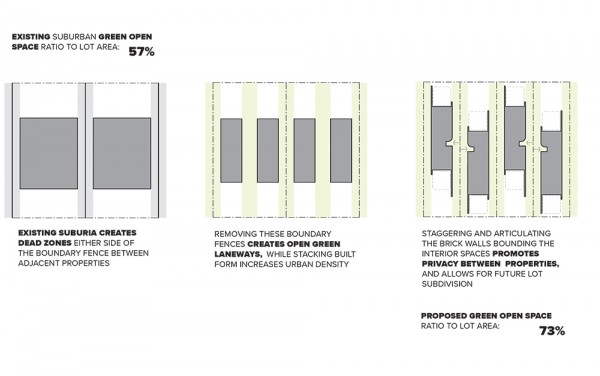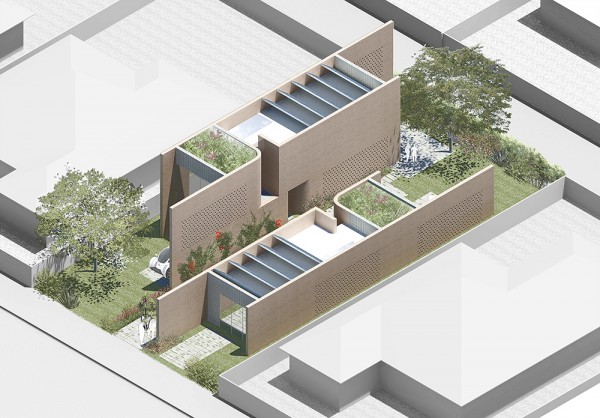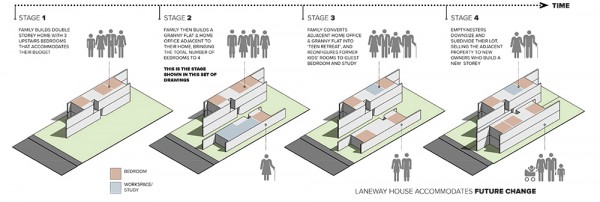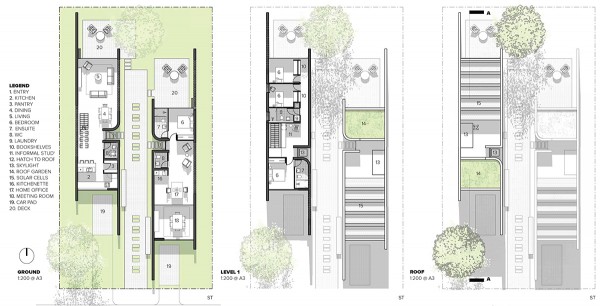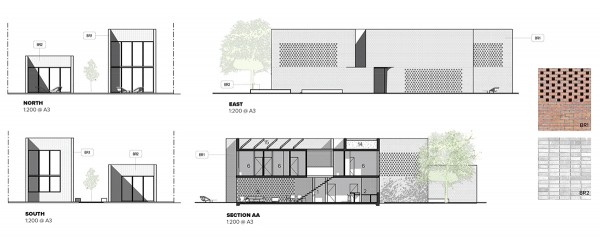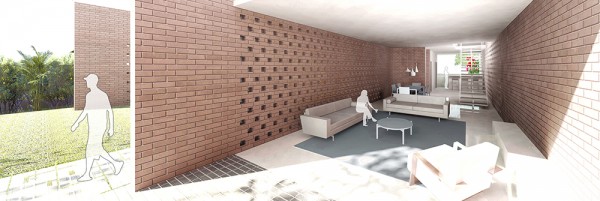LANEWAY HOUSE
Laneway House breaks from the existing suburban condition of large houses with limited open space by reducing its footprint, and amalgamating under-utilised slithers of land either side of the traditional boundary fence into a green, suburban ‘laneway’
The house adapts to the aging family over time and proposes multiple stages of construction, with building timeframes tailored to the family’s budget. The design addresses the 21st century desire to electronically work from home, while promoting ‘real-time’ social interaction with neighbours via the laneway. In its many guises, Laneway House can variously accommodate its original family; a granny flat; home office; teen retreat; or wholly new family, once the original empty-nesters downsize and subdivide their lot – all while retaining the full amenity of their shared green laneway.
The exterior walls of Laneway House extend into the landscape to delineate inside from out, and provide privacy from the lane. Borrowing from the terrace model, skylights draw light into the internal spaces, with further ambient daylighting provided through brick screens opening onto the laneway. Operable glass within the cavity brick screens provides opportunity for through-breezes, and beds of solar cells on the roof reduce the power draw of the house. Externally, the all-too dominant lock-up garage gives way to discrete parking pads that cater to compact, lightweight cars of the future. Brick used throughout the landscaping provides planting beds, benches, and paving with gaps that allow plants to grow through, softening the impact of the built elements, and allowing nature to further alter the house over time.

