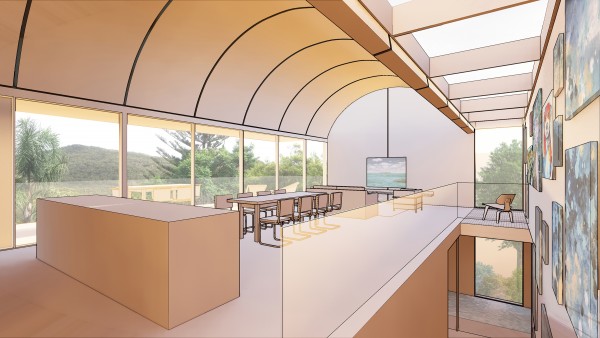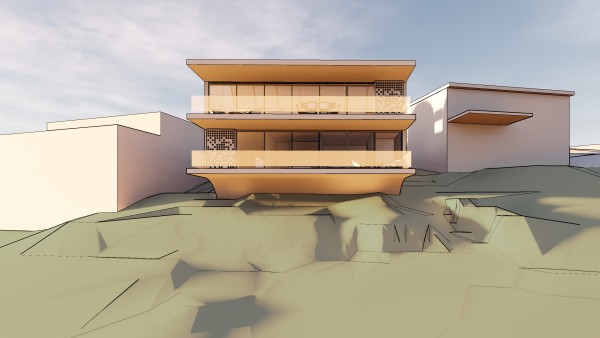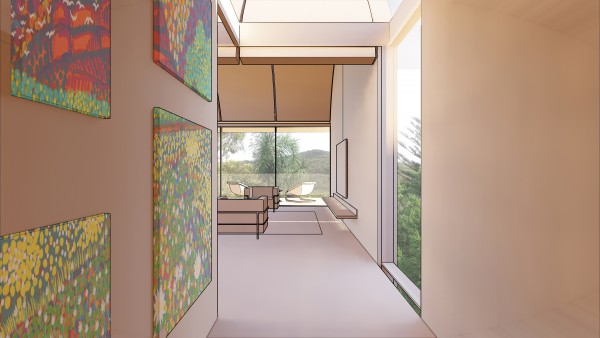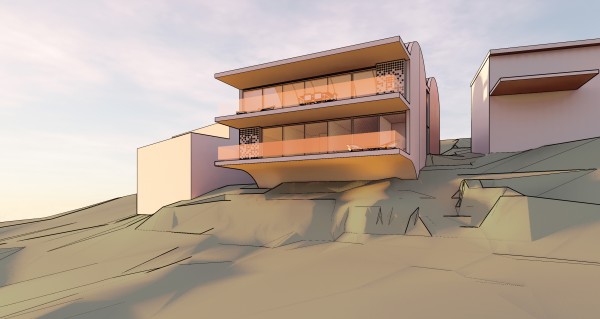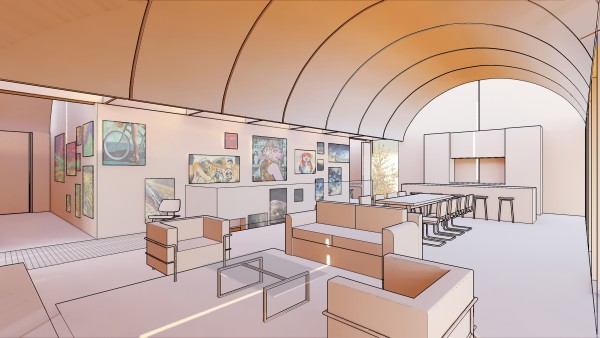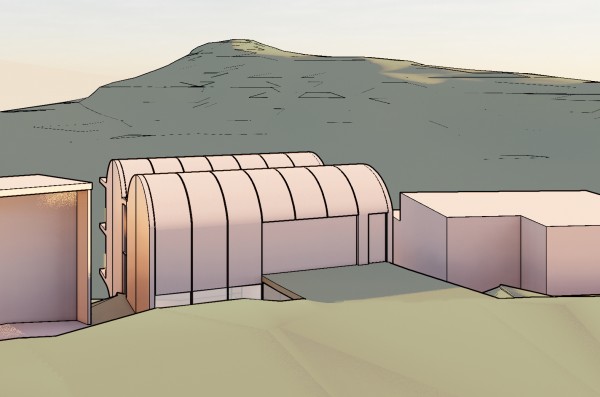CYCLOID HOUSE
Perched on a steep site in regional NSW, this house boasts an artist’s studio, indoor pool, and incredible views to the hills beyond.
The clients sought to push the boundaries of what might be possible if they worked beyond the local planning rules. Given their site’s steep topography and the limitations this placed on access to the site, the design strategy moved quickly to a modular approach, that would enable the majority of components to be prefabricated off-site and lifted into place during the build.
In a nod to the richly undulating landscape beyond, the design employs a simple cycloidal barrel vault, repeated twice. The gap between the two extruded barrel forms creates the main circulation spine of the house, which has a generous strip of overhead skylighting overhead to bring daylight deep within the space. Adjacent to the main circulation stairs is a large art wall that acts as an ever-changing exhibit of the owners’ art collection. On the level below, an indoor pool, artist’s studio, and private bedrooms lie hidden from the streetscape, perched on a structural cantilever that mimics the exact curvature of the roof. Shutters along the expansive verandahs of the house allow it to close fully when the house is unoccupied, or open out to the panoramic view beyond.

